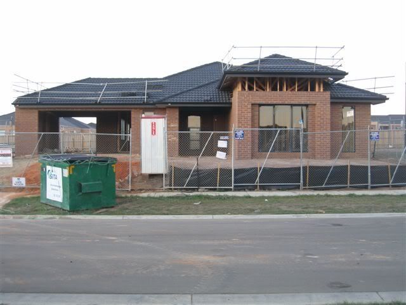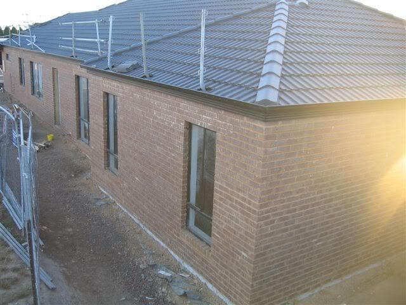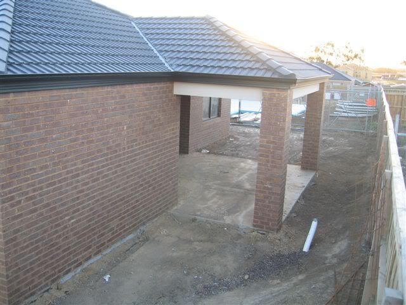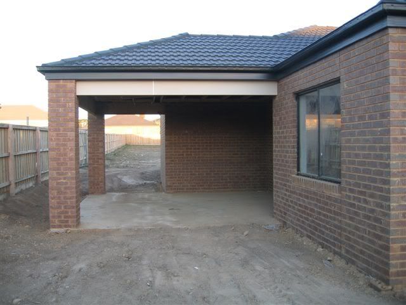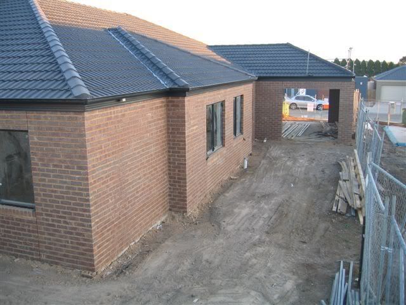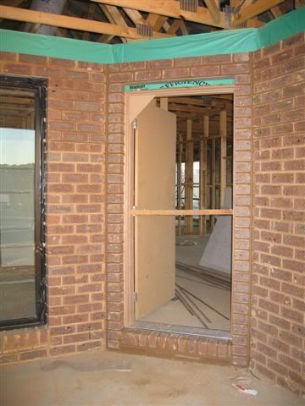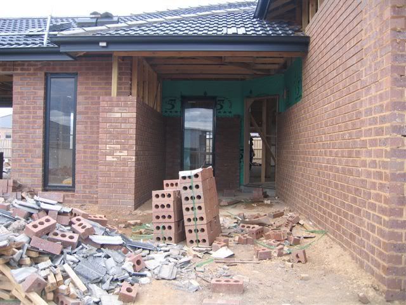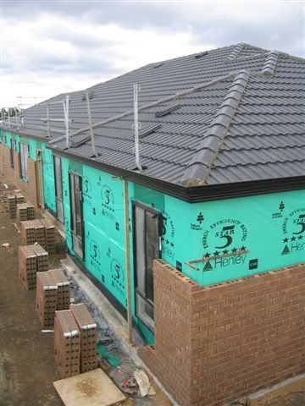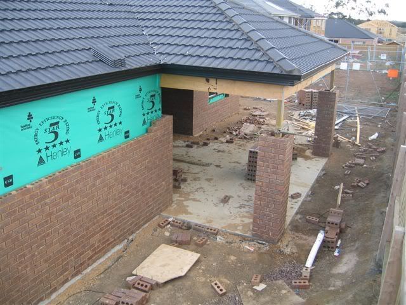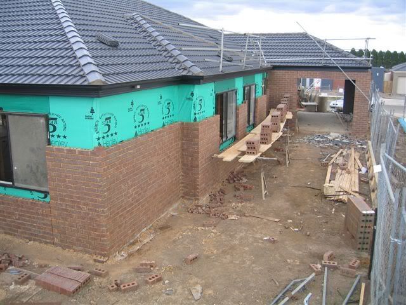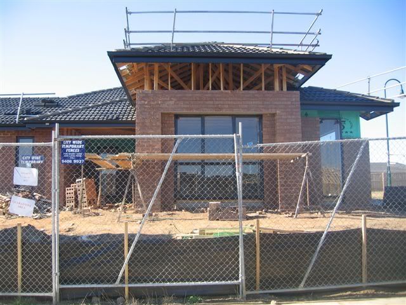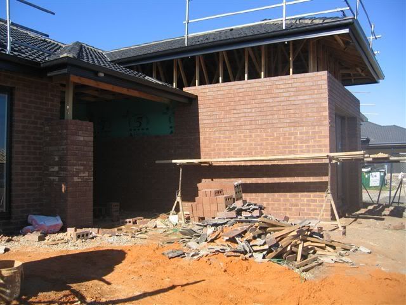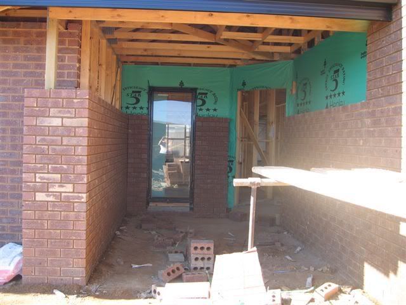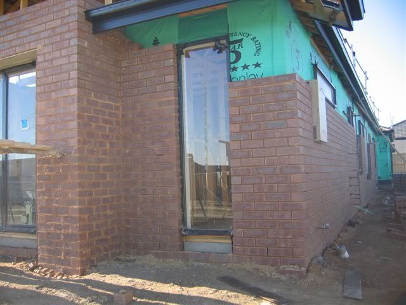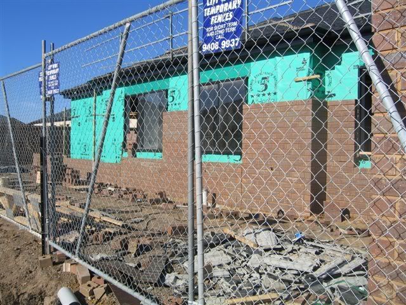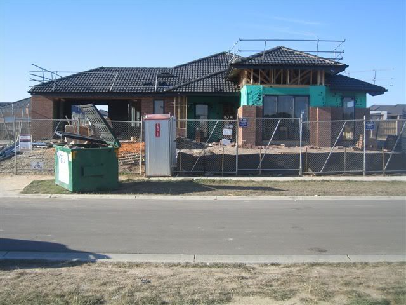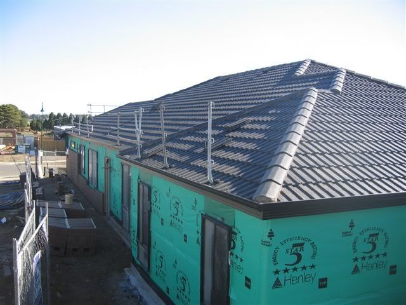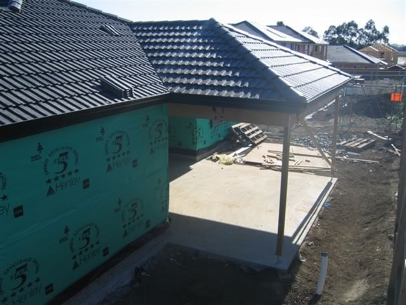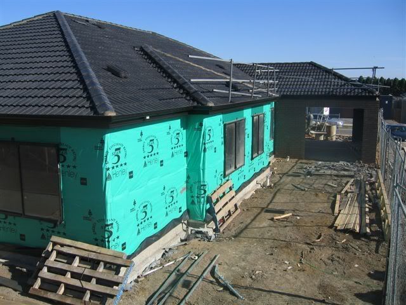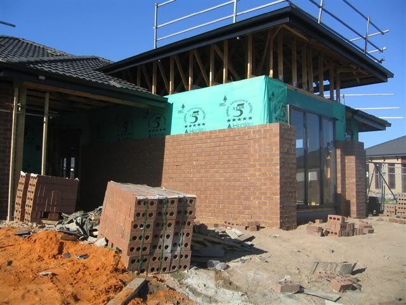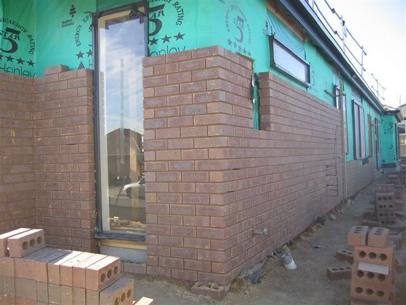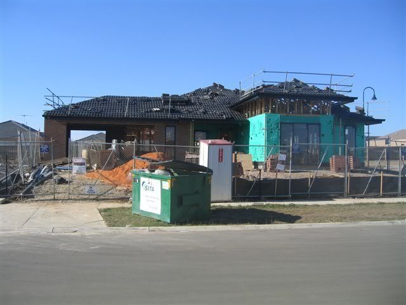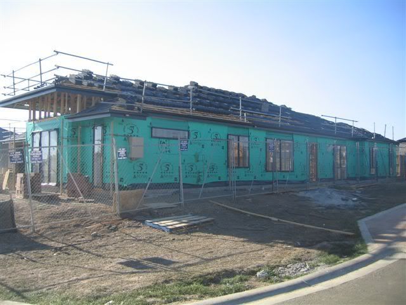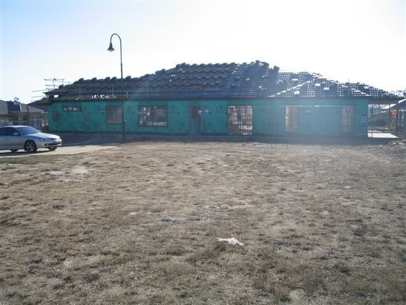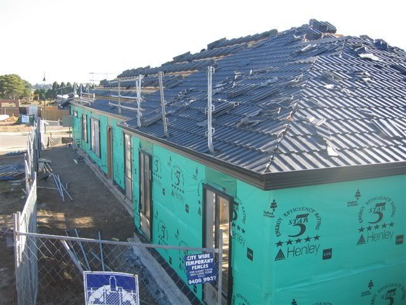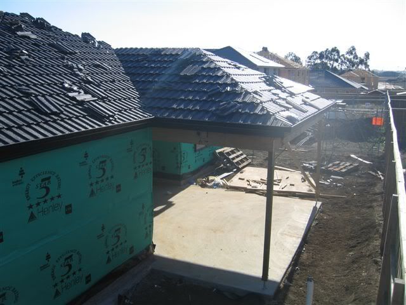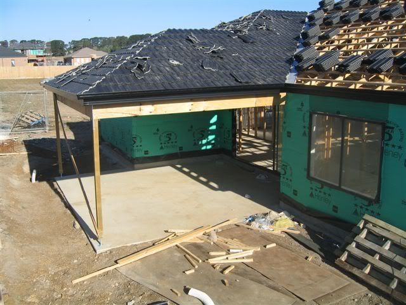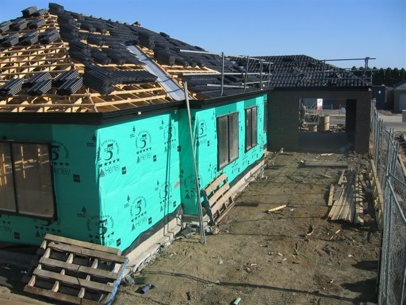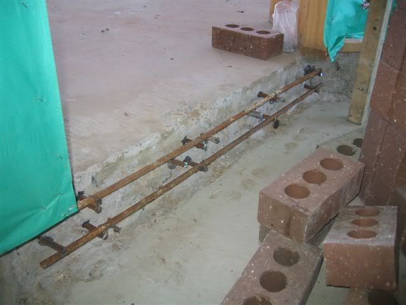Ok, sorry if i've been a bit quiet, but there has been a bit going on at the house that needed following up so there was no point updating.....
The bricking has finally finished today (for now) and this afternoon we had the lock-up carpenter in, finalising things and the roof tilers were back doing the pointing of the roof tiles.
We've had an issue with the positioning of our front door, the surrounding brickwork and it seems there is also gap above our front door that isn't supposed to be there.
I have some pics to give you an idea....
This is our front porch/doorway, there is a gap that shouldn't be there over the top of the door and secondly the LHS and RHS brickwork (on either side) of the doorway is not even (as per the display home pictured below?). You will see that the LHS brickwork is wider than the RHS (the total space around the door is 25cm, so we have 10cm one side and 15cm on the other):
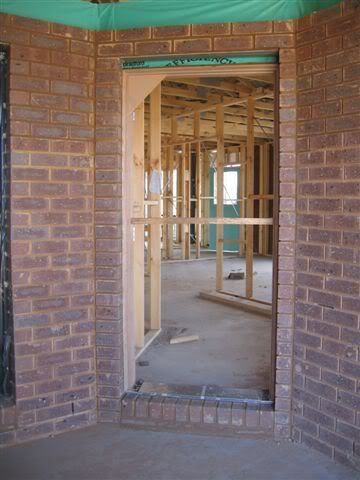
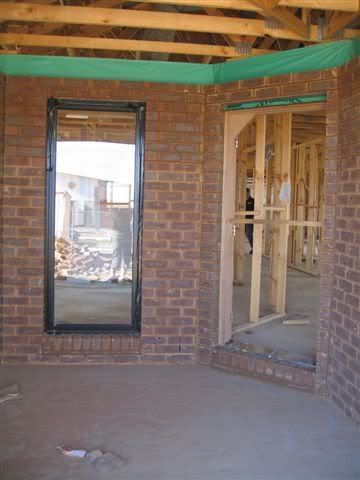
This is the display home. Notice the brickwork is even on either side of the front door? It seems that the bricks that are located between the study window and the front door are cut slightly to make the join of brickwork around the door even on both sides.
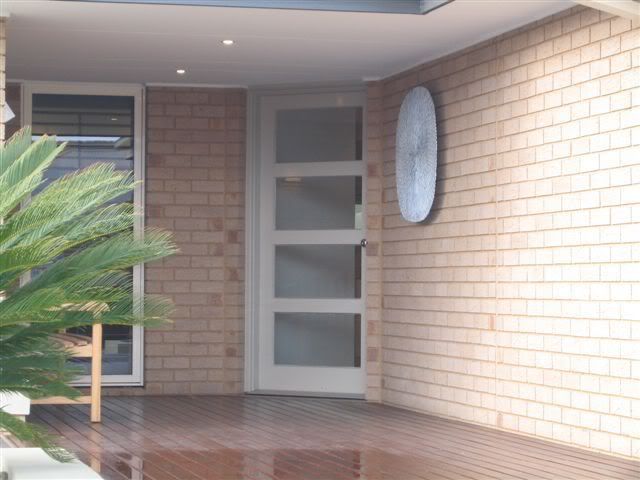
Now this is a picture of the inside framework for our home... on the LHS of the doorway there is one stud, but on the RHS there are 3??? Therefore the door is off centre (more towards the LHS) on the inside of the house too. Same as the brickwork.
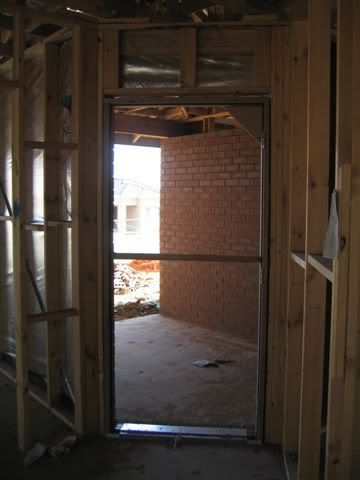
As opposed to the display (pictured below) which is offset to the RHS??? I can't understand how it can differ??? Now we also have 67mm arch's going in and they would look pretty silly if the door is not centred along that small internal wall.
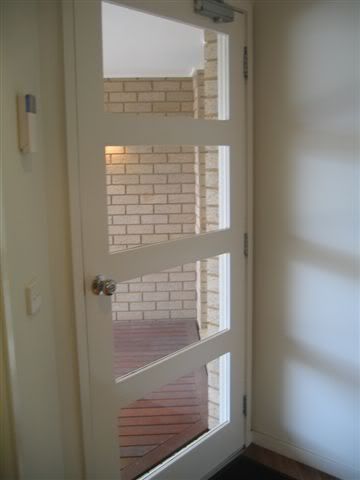
Now in saying that, the builders spec's documentation says that the quality etc. should be the same as displayed in their display homes. But our front door is off centre when the display home is nicely centred. The brickwork is different and is not the same quality as the same area in the display home.
There is a gap above the door which is not supposed to be there. Our estate's developer (A.V. Jennings) does not allow "in-fills" above front doors or garages. Therefore we paid a few $$$$ to have the infills bricked up all over the house and had to have the garage re-engineered to accomodate the brickwork under the eaves with a lintel. This was the ONLY way that we were going to get approval from A.V.Jennings for the build to go ahead. We have gone for higher ceilings in our home as opposed to the display, but that shouldn't make any difference. A.V. Jennings still would not approved any in-fills over the door!!!
But Henley are saying that the gap needs or has to be there and that doorways and brickwork never line up??? So here lies our problem....who is correct????
Regardless this gap is not on the plan and A.V. Jennings approved the building of the house based on the plan. The representative from A.V. Jennings, "W.W" has requested that "T" our CSR call her to discuss this as they should not be changing the plans.
I find this ironic, as we requested reducing the amount of render to the front of our home recently and we were told that it would need to go back to AVJ for approval, but the builder can change the plans and guess what???? No approval required??? Why is that???
So anyway, we were supposed to have a quick meeting with our S/S "D" on Wednesday which ended up going for 1.5 hours....
I have taken photos of similar Cottesloe homes that have been built in the area (with the standard facade) and this morning I even drove to the closest display home to take pictures and we sent them to our CSR.... All of the homes have the same brickwork, it's only ours that's different.
At the end of the day, we want what was/is displayed.... We do not want to/and will not accept anything different. If the problem was around the side of the house, we probably would not be as fussed. BUT this is at our front door! The entrance to our home, the starting point for our visitors to judge our home and we cannot spend so much money and accept the doorway as it currently is.
We are waiting for Henley to get back to us regarding this issue, hopefully it will be soon.
Our sparkie is supposed to be in soon, then insulation goes in early next week. The plaster arrives on Wednesday so everything else is moving forward....which is great to hear!!! Our S/S "D" is really moving along with our home...
Hopefully the doorway will be re-aligned and re-bricked soon and then we will finally be at lock-up!!!!
More updates as soon as they are available....

